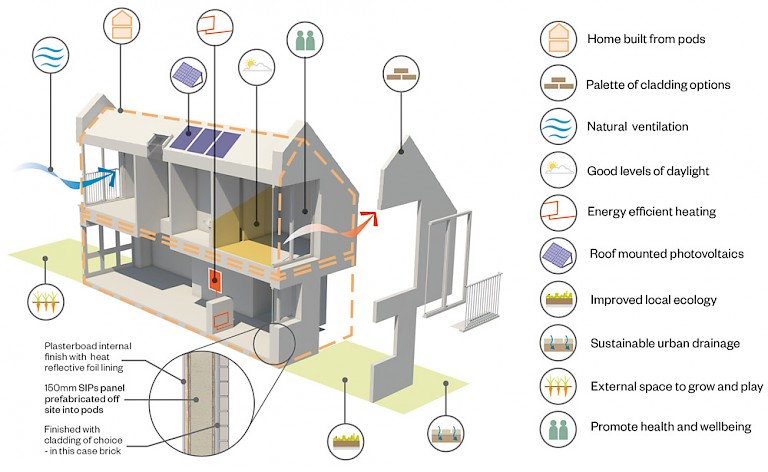
This is a diagram of sustainability considerations for our entry in a self-build design competition. Timber pods made from structural insulated panels (SIPs) are manufactured offsite and then stacked to create flexible layouts to suit the buyer; this method of construction eliminates gaps and cold bridges to increase the energy efficiency. Photovoltaics are mounted on the roof and each house has outdoor space to grow produce and allow children to play. A roof light over the central stair brings natural light into the centre of the floorplan, reducing the need for artificial lighting. All homes are dual aspect and natural ventilation is a priority.