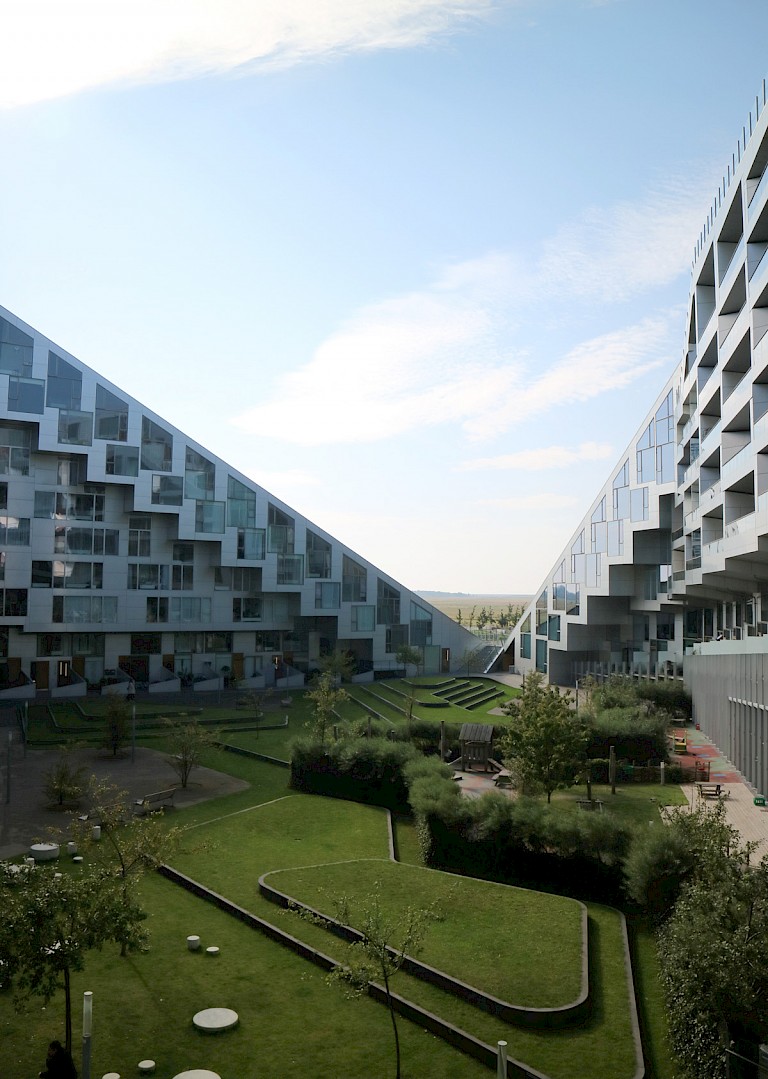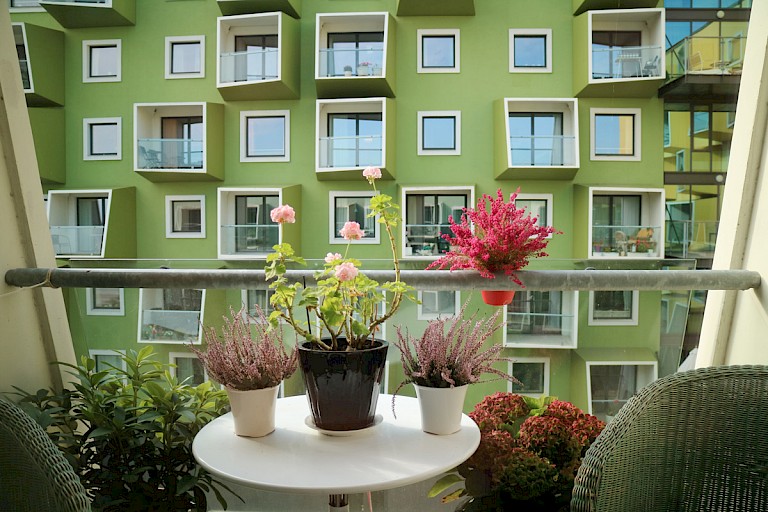
Our keen group set off straight from the airport for a housing tour in windy Ørestad (an unexpected characteristic of the developing area which no doubt interferes with late night male Danish behaviour, according to our guides Dorte and Melissa from the Danish Architecture Centre).
We began our tour at 8Tallet (above), a 476 unit housing scheme by Bjarke Ingels Group (BIG) in the shape of a figure eight. The design aspired to promote a sense of community through the use of shared courtyard spaces and the long ramp which wraps around the perimeter of the building; a perfect skateboarding opportunity or a safe promenade for small children, ideally not simultaneously.
At Ørestad Plejecenter (below), a care home for the elderly by JJW Architects, two residents kindly let us look around their homes and we were given a tour of the common areas. The interior was designed and furnished to reflect the era when the residents were born, using mainly Danish-designed furniture, although the personalisation of the private spaces was more in keeping with the tastes of the elderly generation.
Clustered together are the Ørestad Gymnasium and Library (a combined public and school library). The gymnasium was designed by 3XN and as classes were finished for the day, we were free to wander – or even lie down.
Finally, we looked at another housing scheme by BIG: VM Houses and Mountain dwellings. These are two blocks in the shape of a V and an M, and a third which was like a mountain. V included the Leonardo DiCaprio balcony and enough glazing to give Clare palpitations. M was designed as a shell, allowing occupants the flexibility to build their own partitions to suit their needs. The Mountain element is designed so that each dwelling has the roof of the dwelling below as external space, the car park below includes a lift which moves on a slope.
