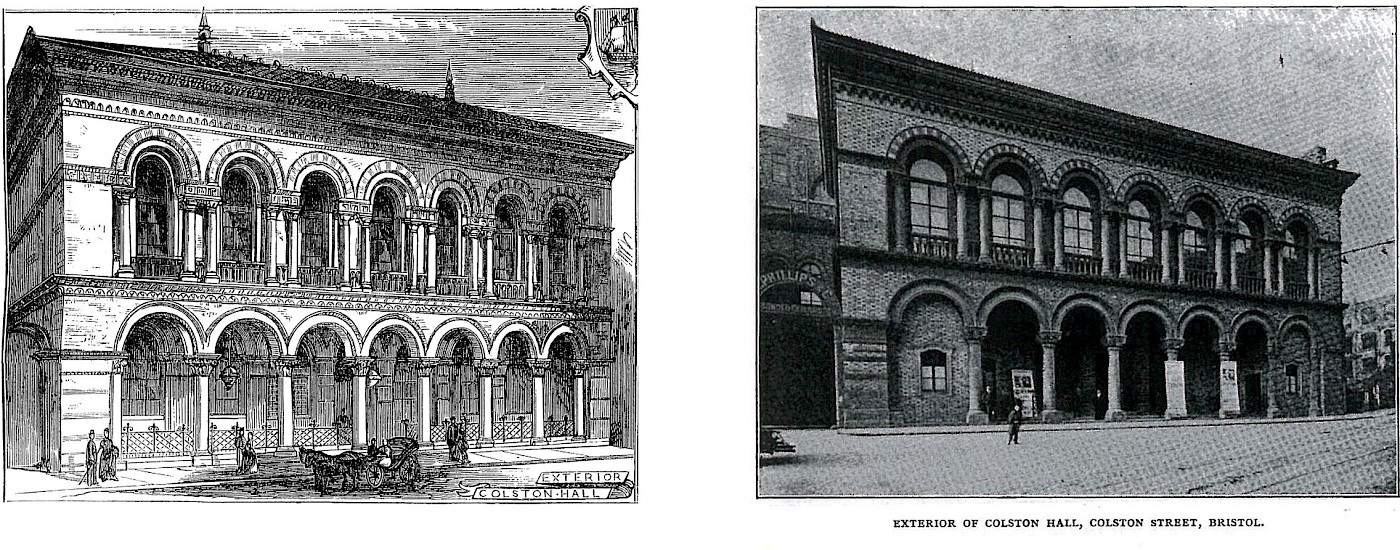
A new restaurant area has been hewn out of the original foyer and entrance colonnade.
The original facade fronted a seven-bay colonnade through which visitors promenaded into the original foyer. This building survived the 1898 main hall fire, but was remodelled in Edwardian times when two of the end bays were infilled with office facilities and a staircase taking audiences directly upstairs to the ‘small hall’ above.
The entrance block became redundant when the new entrance foyer was formed and the colonnade became uninhabited, litter strewn and unloved. We have opened it up to flaunt the gorgeous original Victorian vaulting and reinstate the full length seven bay colonnade.
During restoration we repaired decaying support for the floor above and discovered a hypercaust, which is a system of sub-floor heating ducts feeding heated air into hollow columns heating grilles above. The infilling of the end bays encapsulated corners of column capitals which when re-exposed, revealed the fine detail of original stone carving that had been protected from acid rain erosion.
We have fully enclosed the colonnade now with a glazed assembly as tall as a double-decker bus, so come dine with us and enjoy the space.











