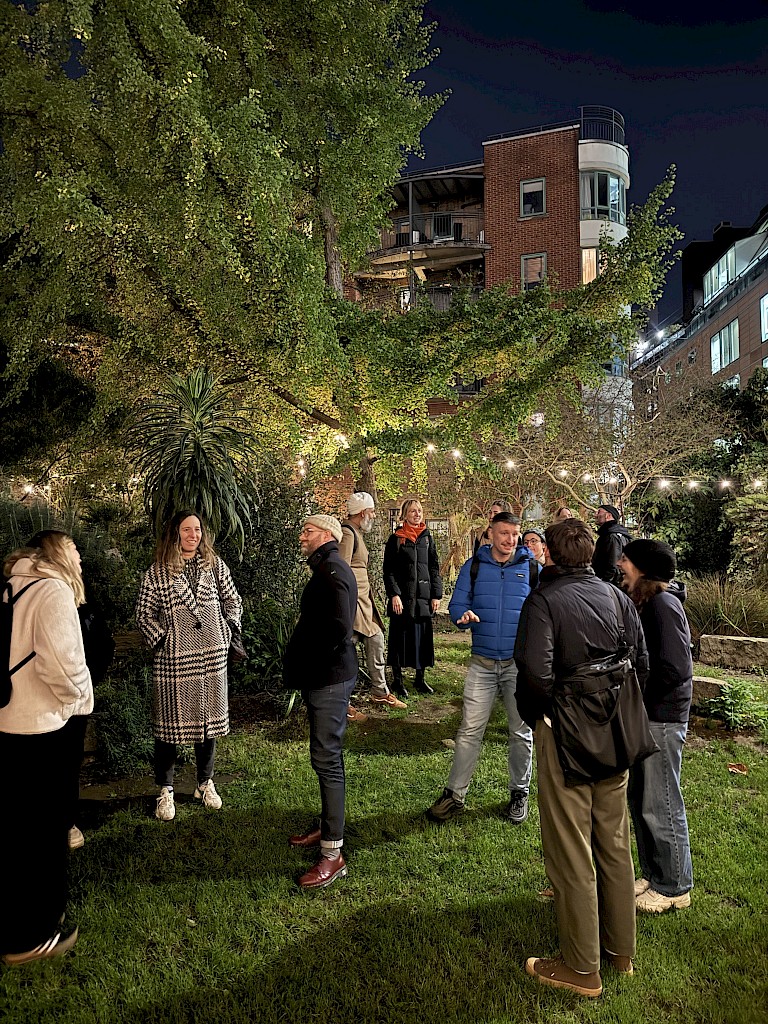
As part of our ongoing series, 'Living Together: The Role of Good Housing', we had the privilege of visiting the Phoenix Garden Community Centre, designed by Office Sian.
Nestled in the heart of Soho and located on a World War II bombsite, the Phoenix Garden Community Centre is the first purpose-built, new-build community centre in central London for generations. Dwarfed by the surrounding tall developments, the building occupies an area once covered with concrete and storage sheds.
Gurmeet Sian and Louise Gates, the garden facilities manager, kindly showed us around the garden and explained the aims of the building. Gurmeet poetically described how the "garden walls" act as a metaphor for enclosure, secrecy, and thresholds. As we entered the building, the city seemed to recede behind us. It felt as though we had walked through a portal into another world, with the hustle and bustle of the streets fading out of earshot.
Silence fell upon us as we stepped inside, and we were immediately greeted by a warmly lit, intimate space. Surrounded by a carefully detailed brick and plywood interior, the glazed northern elevation framed a view into the lush garden beyond. As dusk settled, the outdoor lights magically illuminated the garden, while the glazed wall and continuous brick flooring seamlessly blurred the boundary between inside and outside. It felt as if we had stumbled into a hidden oasis, worlds away from the noisy Soho just on the other side of the wall.
Inside, Gurmeet explained that the brief was to create a community building that not only facilitated public enjoyment of the garden but also acted as a monument to passers-by, communicating values of sustainability, community focus, and free access to green spaces in the city. With a strong emphasis on local context and sustainable design, the aim was to design a building that was part of the garden, not just a building in the garden. The design includes rainwater harvesting and a green roof, which adds an extra 90 square meters of green space.
Originally one of seven gardens created by the local community in the 1970s and 1980s, the Phoenix Garden is now the last remaining community garden in the area. The gardens once included a Japanese Garden, a Water Garden, and a Chess Garden, all of which were closed for development in the 1980s. Established in 1984 and having survived various challenges over the years, the Phoenix Garden CIO is now a registered charity. The new building provides a self-sufficient, multipurpose space that can be hired for a range of events, from weddings and community parties to school groups and private dinners year-round.
Hearing both Gurmeet and Louise speak, it was clear how much care and dedication had been poured into the design, construction, and upkeep of the garden. There is a distinct connection between the materiality of the community centre and the garden, with both elements reading as one cohesive whole. It was evident how vital a role Louise plays in the garden's upkeep and daily operations, ensuring it remains a welcoming space for all, maintained with the help of volunteers.
Real consideration has been given to the building's life beyond its construction. This care and dedication throughout the design process, combined with a deep understanding of the community the building serves, and the efforts of those responsible for the garden’s upkeep, make this project a true success. We would all do well to approach the built environment with the same level of care and thoughtfulness.





