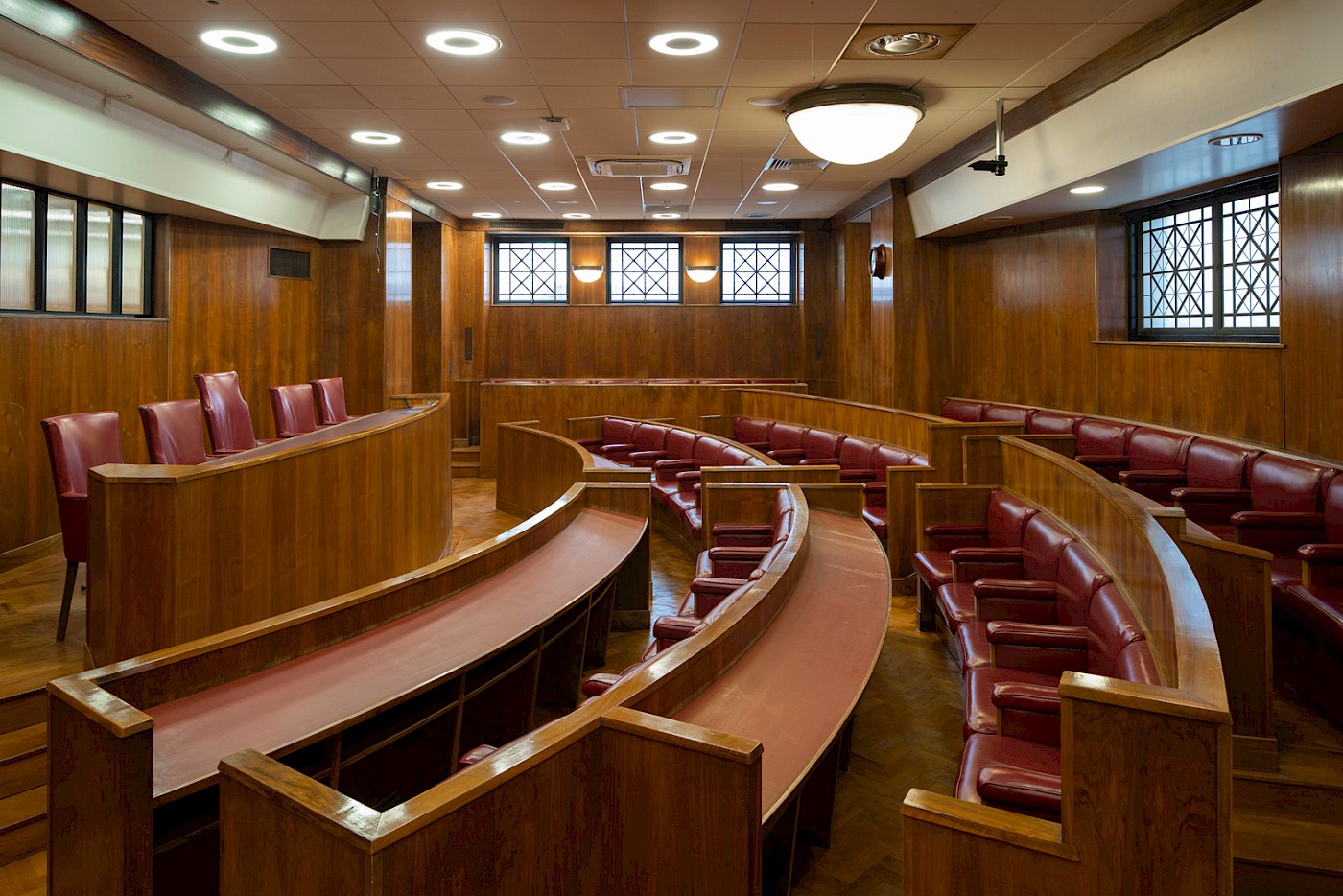





- Architecture
- Education
- Heritage
Faculty of Laws, UCL,
Camden
Info

Project Details:
Rationalising Grade II listed and mid-century buildings to create a new home for UCL’s Faculty of Laws.
Client: University College London
Construction Value: £16.5m
Completion: 2018
Location: Camden
Awards:
- Education Estates Awards 2019, Refurbishment of the Year: Shortlisted
- New London Awards 2019, Education: Shortlisted
- AJ Retrofit Awards 2018, Higher and Further Education: Finalist
Images: Tim Crocker










Where we started
UCL’s Faculty of Laws has occupied Bentham House (by Hubert Lidbetter), a prominent Grade II listed former Union Headquarters in Bloomsbury, since the 1960s. In 2005, when an increase in student numbers demanded more space, they spread into the adjacent mid-20th century Gideon Schreier Wing (by Richard Seifert). However, over the years the spaces had grown tired and impractical, and needed overhauling to meet the demands of a modern teaching and learning environment.
With staff and students we started to identify the issues for the refurbishment project and establish aspirations for the Faculty’s new and improved home. One of the main problems was the teaching spaces themselves: they were small, poorly configured and inflexible. As a world-leading law school, the Faculty demands world-leading facilities, and providing modern, flexible teaching and learning environments was fundamental to our brief.

Before: seminar spaces were lacklustre, awkwardly sized and poorly lit

After: reconfigured teaching spaces are bright, comfortable environments for learning
UCL Laws has, at long last, a home fit for our world-leading research, teaching and social enterprise. The project has given the Faculty more than a building: it’s given us an inspiring environment in which our whole community can come together.
Professor Piet Eeckhout, Dean, Faculty of Laws
The two buildings were also distinct in more ways than one. Internally, the floor levels did not align and the buildings were poorly connected. They needed to be properly linked to provide a unified space. Externally, the pared-down Art Deco style and Portland stone façade of Bentham House contrasted with the mid-20th century frontage of the Gideon Schreier Wing. Our challenge was to unify these two previously disparate buildings and create a state of the art environment for learning and teaching and a new identity for UCL Laws.
Design
Our starting point for the refurbishment was to create a new central hub space that links the two buildings and resolves many of the circulation issues. Here, a new atrium forms a legible, social heart for the Faculty, providing a café and flexible areas for private and group study. It also provides access to all levels, with spaces organised vertically from public to private: multi-purpose teaching/seminar spaces are located on the lower floors with new offices and support spaces above.
In addition to the refurbishment of Bentham House, a new extension behind the Gideon Schreier Wing provides almost 1,000m2 of additional floor area. As well as increasing the overall quantum of space, the general rationalisation has improved the overall quality and flexibility of teaching facilities whilst enhancing accessibility and wayfinding across the buildings.

Section of the new Faculty of Laws

A hub for socialising and collaborative working makes use of existing façades, dropping sills on windows to create doorways to access the new student common room

The lowest level now boasts a state of the art lecture theatre which is bookable for use across departments

A café will serve students, teachers and visitors to the Faculty

Throughout, the historic fabric is combined with contemporary details

Connections at multiple levels unify the two existing buildings and overlook the atrium formed of existing brick façades

The Moot Court, formerly the union debating chamber and now used for mock trials, is a significant heritage asset
Throughout, sensitive refurbishment has been combined with modern interventions to create exemplary, modern teaching, learning and social spaces. This concept of marrying the historic fabric and contemporary details is also evident within the interior design: traditional finishes such as polished wood panelling and brass fixtures have been supplemented with modern furniture and fixtures and a fresh colour palette.
Externally, the new elevation of Portland stone and Georgian proportions unites the street façade to provide a crisp, modern, but sympathetic addition to Bentham House while respecting the rhythm of the adjoining terrace. The new rear extension, made of brick and stone, is distinctly modern in feel. Here, a new glazed link is constructed using slender precast concrete mullions to ensure transparency across this principal circulation space.

The new hub space is accessed through a central grand stair which maintains many heritage features

Courtyard view showing more expressive treatment in both design and materials for the project extension
The highly creative plans Levitt Bernstein produced have seamlessly married the much-loved traditional spaces with bright, modern facilities, giving our Faculty a home that reflects and respects its heritage, while also supporting and driving its forward-thinking, global agenda.
Professor Dame Hazel Genn, Project Sponsor
Core team

Matthew Goulcher
Managing Director

Clare Murray
Studio Director

Dario Forte
Senior Architect


