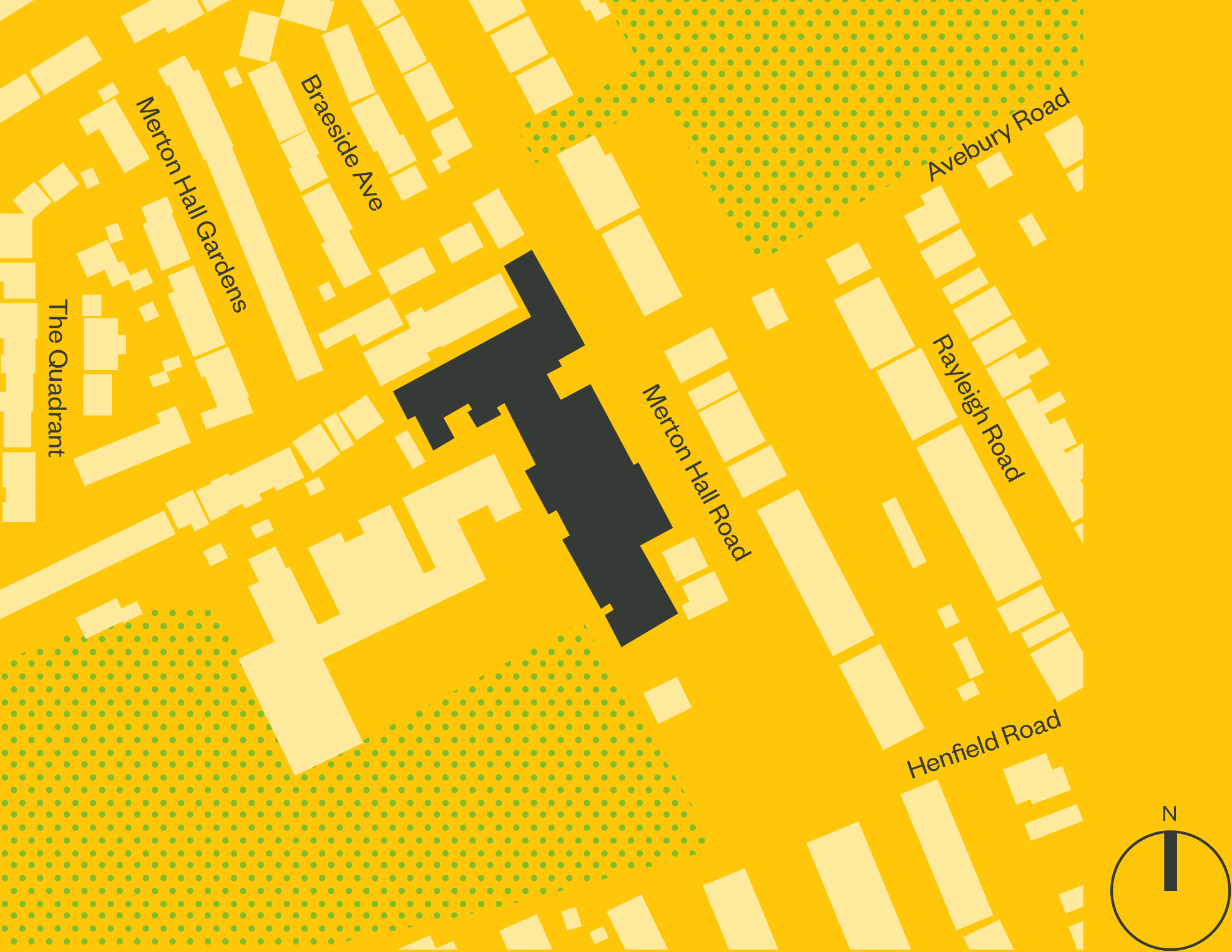





- Architecture
- Education
Wimbledon College of Arts, UAL,
Merton
Info

Project Details:
The transformation of the former Wimbledon College of Arts campus into an internationally recognised, entirely performance-orientated campus.
Client: University of the Arts London
Construction Value: £10m
Completion: 2022
Location: Merton
Awards:
- Education Estates, Pupil/Student Experience: Shortlisted
Images: Ben Blossom, Kimbo Fidelo Sito












Where we started

UAL Wimbledon masterplan concept drawing.
The University of the Arts London identified the need to renovate its facilities, with the aim of consolidating all performance-related courses into its Wimbledon campus.
Located within the Merton Hall Road Conservation Area, we were appointed to reimagine the existing campus and deliver a state-of-the-art performance education centre. We adapted and improved college grounds to meet the university’s vision and evolving curriculum requirements.

A unique, entirely performance-orientated college.
“This significant redevelopment enables the creation of a ‘total performance’ environment to facilitate more collaboration between UAL’s design, acting, technical arts and performance courses and build a stronger student community.”
Matthew Goulcher, Managing Director
Design

Key to the project was the transformation of the building’s exterior and landscape.
The new facilities offer flexible and versatile spaces for education, including purpose-built performance and rehearsal studios and workshop spaces tailored to the set and costume design courses. Both the existing theatre and library underwent significant refurbishment and extension.
We also provided technical upgrades, including editing suites, recording studios, and green screen rooms for screen and visual effects courses. Flexible, multi-functional ‘pockets’ of outdoor space bring students and staff closer to nature. This approach has not only improved the student experience but has also created a more sustainable campus.

The facilities include technical making spaces and heavy duty workshops.
Externally, we completely reimagined the building envelope without undertaking any major demolition. Instead, we took a lighter retrofit approach, prioritising the retention of the original structure, brick walls, and floor finishes where feasible. This was coupled with a dramatic improvement in the building’s environmental performance, both in terms of energy and acoustics, achieved through the new roof make-up.
“I’ve never seen anything like Wimbledon. When you get there, you feel like you are in the midst of so much. You have the designers, the makers, the performers: everyone is doing everything. You’re not limited to the area you are studying. Instead, you have the opportunity to experience other theatre practices and it helps build an understanding of how different art forms feed into your own work.”
Theresa Nelson, UAL student
Our scheme delivers contemporary, honest, and functional spaces, defined by their simplicity in both form and palette. Matt monochrome finishes create a muted backdrop for the often highly technical activities undertaken within the spaces. We exposed the services to showcase the building’s function while maximising ceiling heights. Acoustic treatments are integrated into the walls, while floors feature soft, robust finishes designed for barefoot performance, and ceilings incorporate specialist AV, lighting, and video capture systems.

Acoustic treatments are integrated into walls and ceilings incorporate specialist AV and lighting systems.

The new building offers more flexible and versatile spaces.
Core team

Matthew Goulcher
Managing Director

Ben Monteagle
Associate

Eleanor Mayfield
Studio Director, Ireland

Joseph Charman
Project Architect
