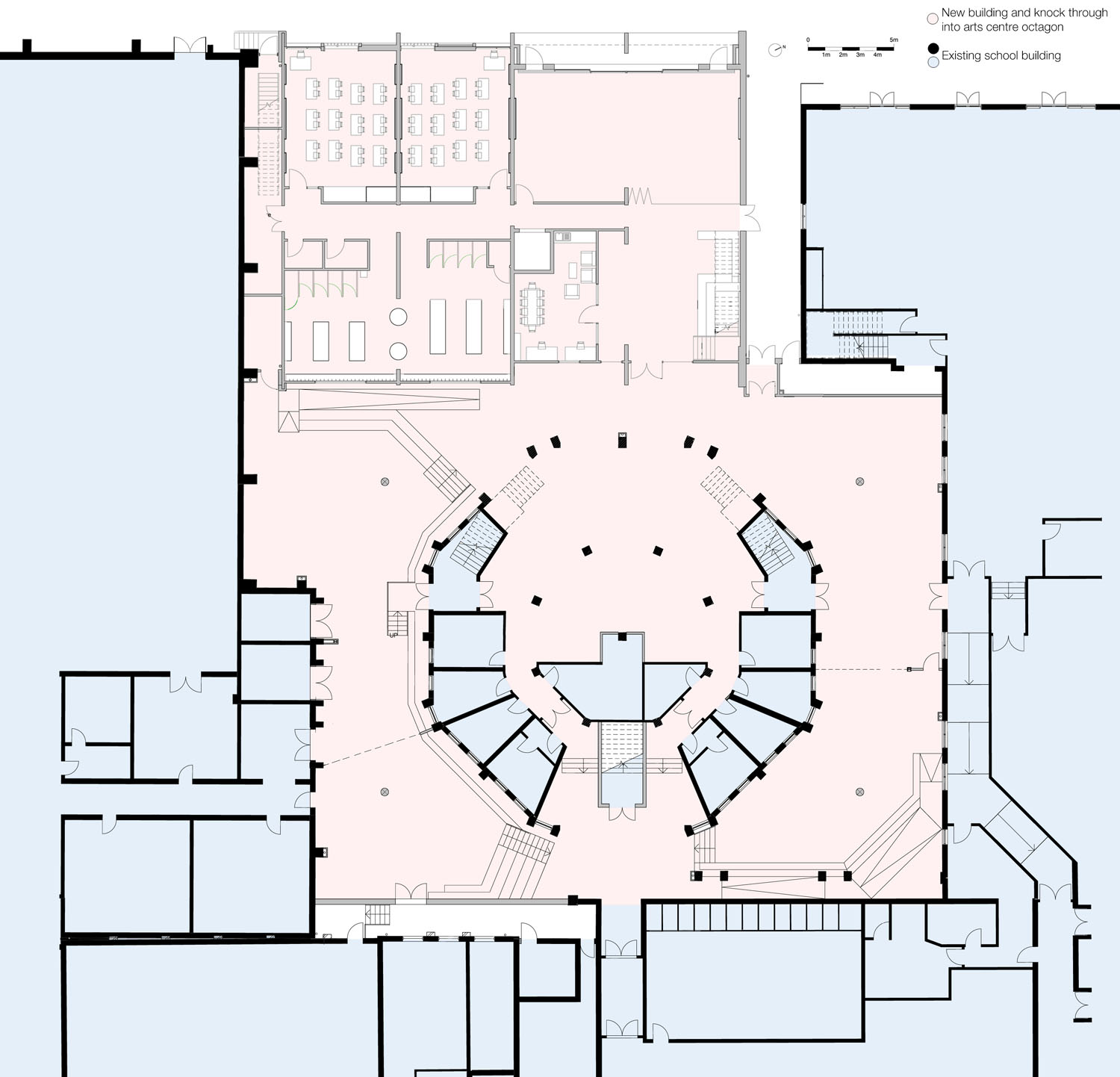





- Architecture
- Education
Withington Girls' School,
Manchester
Info

Project Details:
Reclaiming space in a complex school to provide new learning facilities.
Client: Withington Girls' School
Construction Value: £2.9m
Completion: 2015
Location: Manchester
Awards:
- Education Estates Awards 2016: Innovation in Delivering Value: Winner
- AJ Retrofit Awards 2016: Education: Finalist
- RIBA Awards 2016: North West: Shortlisted
- North West Regional Construction Awards 2016: Regional Project of the Year: Manchester: Finalist
- North West Regional Construction Awards 2016: Innovation Award: Finalist
- WAN Awards 2015, Adaptive Reuse: Longlisted
Images: David Millington and Brian Ormerod










Where we started
Over the years, Withington Girls’ School – one of the country’s top performing academically – has sprawled with new buildings added to accommodate more pupils and better facilities, but without a clear plan for how they could, and should, work altogether.
Headmistress Sue Marks was keen to review the overall estate, having an appreciation of how the environment affects the pupils’ education. We were invited through a design competition to provide a masterplan vision for the school, looking at how we could improve and expand the existing facilities within a very restricted site. Our winning approach focused on reclaiming space that was already available – transforming underused areas to breathe new life into existing buildings.

The project infills unused space to create new facilities for the school
This complex project involved a huge, fully committed team effort and a great working relationship with our client, making significant decisions rapidly and burning the midnight oil to hit the tight programme deadlines. We are all very proud to have successfully met this challenge and have an immense satisfaction at what’s been achieved for this fabulous school.
Victoria Turner, Associate Director

The new junior school has a distinctively modern aesthetic
We were commissioned in 2014 to implement the first phase of our vision: developing a new junior school and hub building, which has a pivotal role in bringing the whole school together. An additional challenge was the tight timescale for the project – we needed to handover for the new academic year just 18 months after our appointment and through a traditional single stage tender procurement.
Design
By looking carefully at the existing buildings, we identified spaces in an external courtyard that were offering very little use to teachers or pupils. We saw these awkward nooks and crannies as an opportunity to provide additional facilities without encroaching on the precious playing field.
This external courtyard has been transformed into a new internal hub, creating a multifunctional space for the whole school to use. Central to this is the existing two storey octagonal arts building, which has been kept and a new roof added at first floor level to link it to the surrounding blocks. By knocking it through at ground level, we have created a large open plan area with spaces for more informal learning, socialising and play.

Ground floor plan illustrating how the new junior school and hub (pink) connect to the existing buildings (blue)

The junior school uses a materials palette of brick and concrete
The new facilities will transform the learning of our girls in a number of subjects, providing for practical, hands-on activities and giving huge amounts of extra space for girls’ independent learning and social interaction alike.
Sue Marks, Headmistress
Connecting to and creating the fourth side of the hub at the rear of the site is the new junior school. This new structure infills space between the existing sports hall and sixth form centre to provide eight new classrooms, alongside a hall, IT suite, library, staff office, storage rooms and changing areas. These are generous facilities for the school at its current size, but with sufficient space built in for it to grow in the future.


Classrooms before lacked natural light

New classrooms look out onto the playing field
Being mindful of the tight timescale, the junior school was designed and built using Modern Methods of Construction – with a repetitive precast concrete frame and precast brick and concrete insulated sandwich wall panels allowing for quick on-site assembly. The robust and industrial finish of exposed concrete is complemented by brick, timber and glazing to create a modern school building.
The new hub and junior school are just the first step in transforming Withington Girls’ School, providing the teachers and pupils with more stimulating and inspiring spaces to teach and learn. We are delighted by the positive response of the pupils to their new spaces - it has been a groundbreaking project for the Practice and extremely fulfilling for the project team.
It is so new, shiny and modern. I also thought I was really lucky to have this great space to learn and to enjoy my education!
Withington Girls' School pupil
When I walked into the new junior school this morning I thought I was in a spacious white daydream! It made me feel at home!
Withington Girls' School pupil
Core team

Matthew Goulcher
Managing Director

Victoria Turner
Director

Kate Digney
Studio Director






