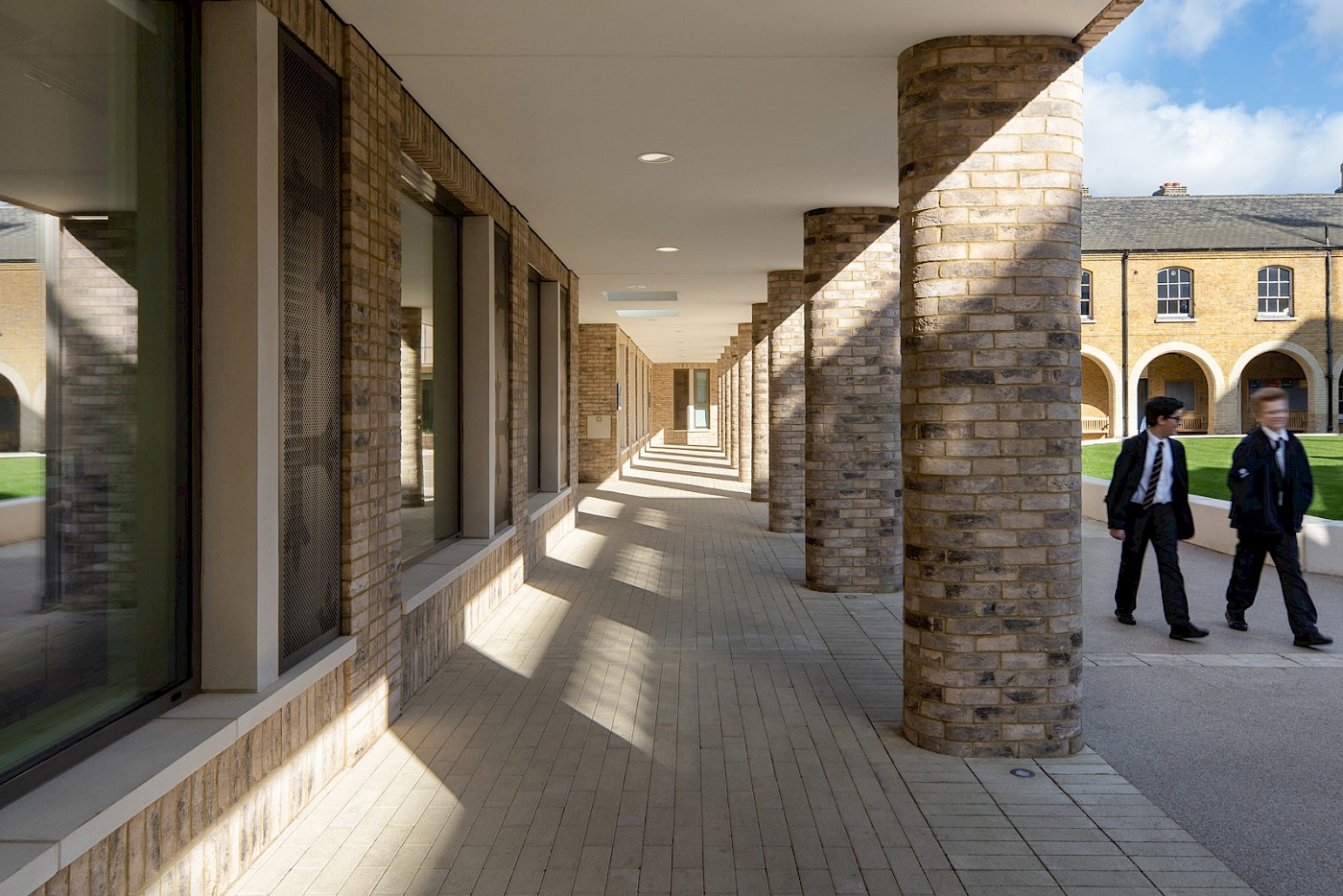Info

Project Details:
Creating new teaching and wellbeing facilities on historic school grounds.
Client: Eltham College
Construction Value: £9.7m
Completion: 2019
Location: Bromley
Awards:
- RIBA Awards 2020/21, London: Shortlisted
- Education Estates Awards 2019, Architectural Project of the Year (Schools): Shortlisted
Images: Ben Tynegate










Where we started
Eltham College, which has been located within the 18th century mansion and grounds of Fairly Hall in Mottingham since 1912, is an independent day school for children aged 7 to 18.
When Guy Sanderson was appointed headmaster, he was keen to improve facilities in order to accommodate more pupils, as part of a desire to create a fully co-educational environment. This meant that extra space and modernised amenities were necessary, but without compromising the school’s distinctive heritage. We were asked to review the estate and suggest ways in which this could be done, including consolidating and improving the setting of the historic school buildings and grounds.

Eltham College has been located within the historic Fairly Hall and grounds since 1912

Before: existing central quad and 1960s extension wing
Our plans focused on replacing a failing 1960s wing extension to provide a new sixth form centre and maths and languages departments, with a variety of teaching, study, seminar and social spaces organised over three storeys. The outdated medical centre was also demolished and replaced with a new purpose-built wellbeing centre, with medical treatment, counselling and rest rooms, situated between this new building and playing fields.
The school Governors were delighted with our proposals and subsequently commissioned us to design and deliver both buildings, as well as make significant improvements to the landscape.
Design
Located adjacent to the listed main school building and forming the fourth side of the historic quad, the design of the new sixth form, maths and languages building is a modern interpretation of classical architecture. New brick façades and precast stone features complement those of the surrounding buildings, whilst the precast concrete structure is exposed internally to create a contrasting contemporary finish to the more traditional details.
The different elevational treatments respond to their respective contexts: facing the quad features a lower roof eaves line and single storey colonnade to tie in with that adjacent, but with lozenge shaped columns. In contrast, the elevation facing the playing fields is more imposing, with the full three storeys expressed vertically using carefully proportioned brick, stone and window detailing.

The new building delivers a new sixth form centre and maths and languages departments
I am absolutely delighted with all of the hard work and detail that has gone into the design of the new Turberville building at Eltham College, which will allow us to provide exceptional new facilities for our students as we look to enhance our teaching and learning space before becoming fully co-educational from 2020.
Guy Sanderson, Headmaster of Eltham College

View into a typical classroom, with exposed precast concrete structure and ventilation louvres

The single storey colonnade ties in the new building with the adjacent, but with lozenge shaped columns

Sixth form study centre overlooks a bright double-height space

A café and spaces for socialising within the new sixth form centre
It has been a pleasure to work with Eltham College. Our interventions have enhanced the historic setting and have created spaces that offer a great educational environment for current students and teachers, as well as for future generations.
Victoria Turner, Associate Director
A triple height, central glazed atrium creates a stunning entrance and focal point for the whole school, whilst providing a visual and physical link between the quad and playing fields. The sixth form centre sits directly adjacent to this, visible to all students.
The quad has been re-landscaped with paving and bonded gravel defining the colonnade and entry points. The central lawn has been raised to create seating areas around the perimeter; add to the classical aesthetic and emphasise the heart of the school. A new landscaped setting to the west improves access to the playing fields and wider estate and knits the new buildings into their setting. The new wellbeing centre, clad in black stained timber, also now sits as a modest pavilion in the new landscape.

A triple height atrium creates a focal point for the whole school and provides a visual and physical link between the quad and playing fields

The central lawn has been raised to create seating areas around the perimeter

The roof line matches the neighbouring two storey buildings with dormers set back to create the second floor accommodation
Core team

Matthew Goulcher
Managing Director

Victoria Turner
Director

Kate Digney
Studio Director




