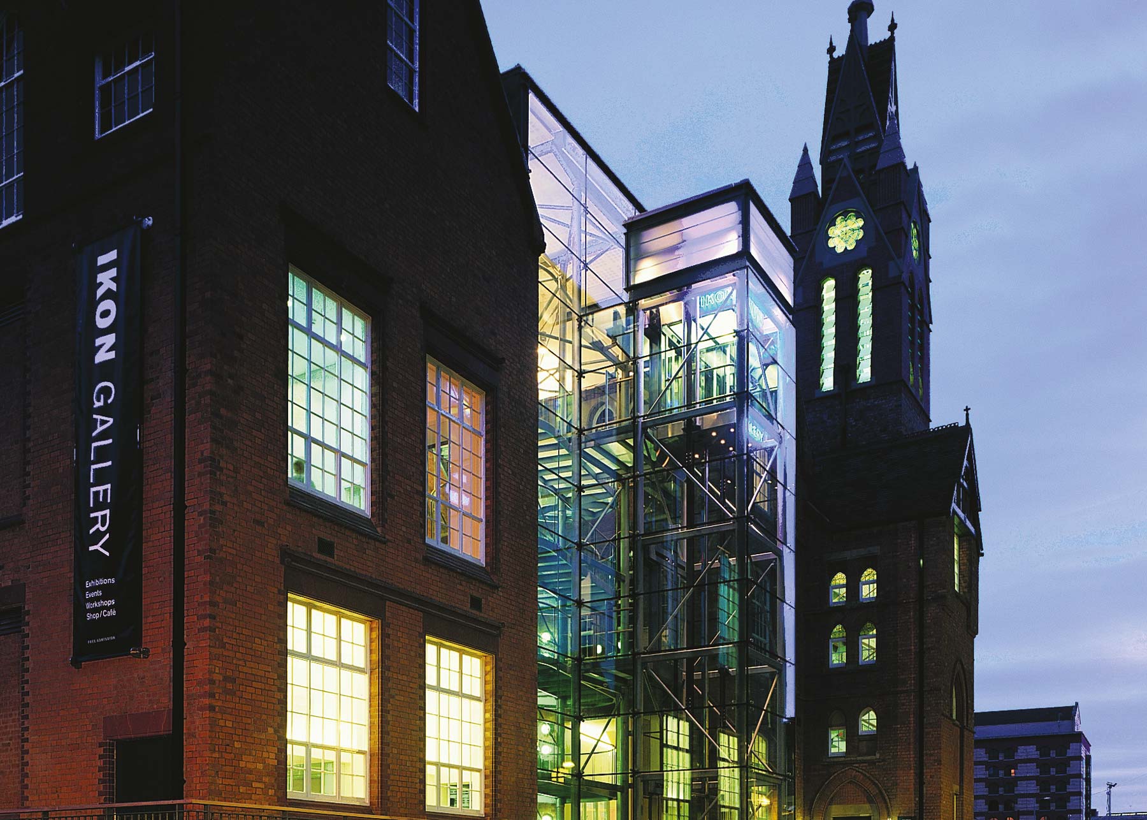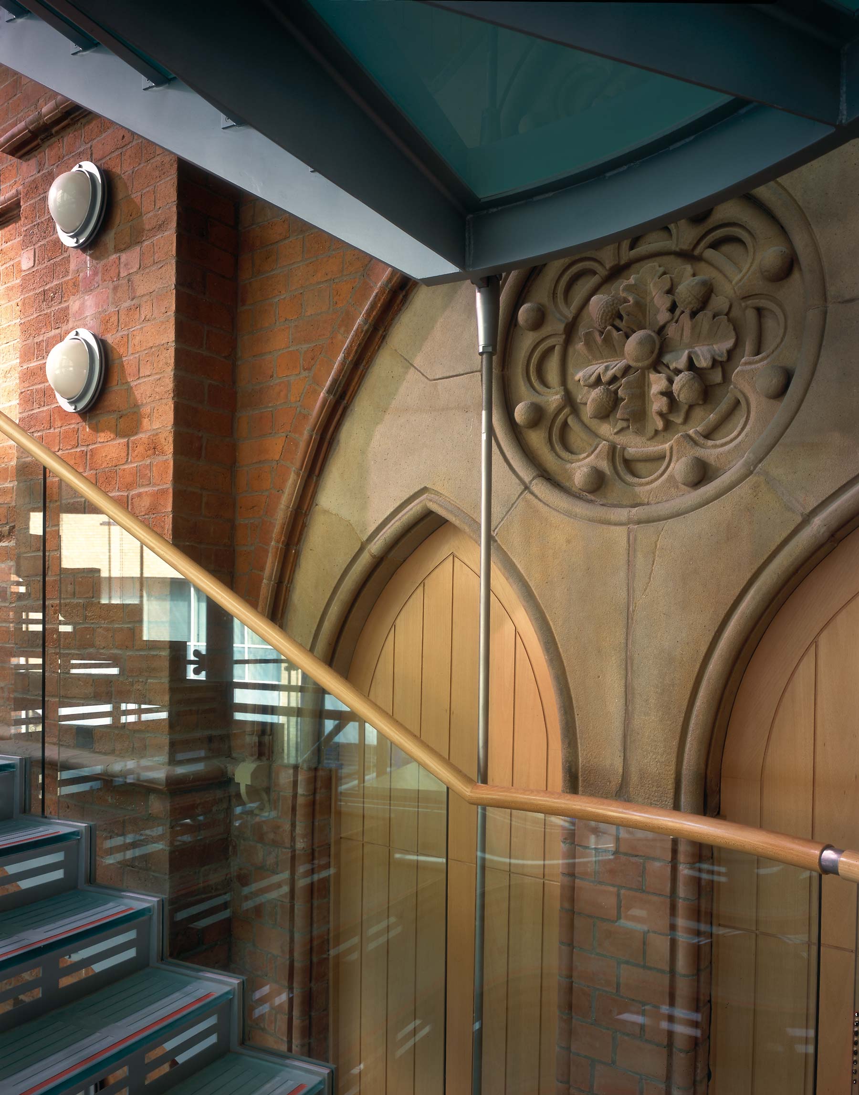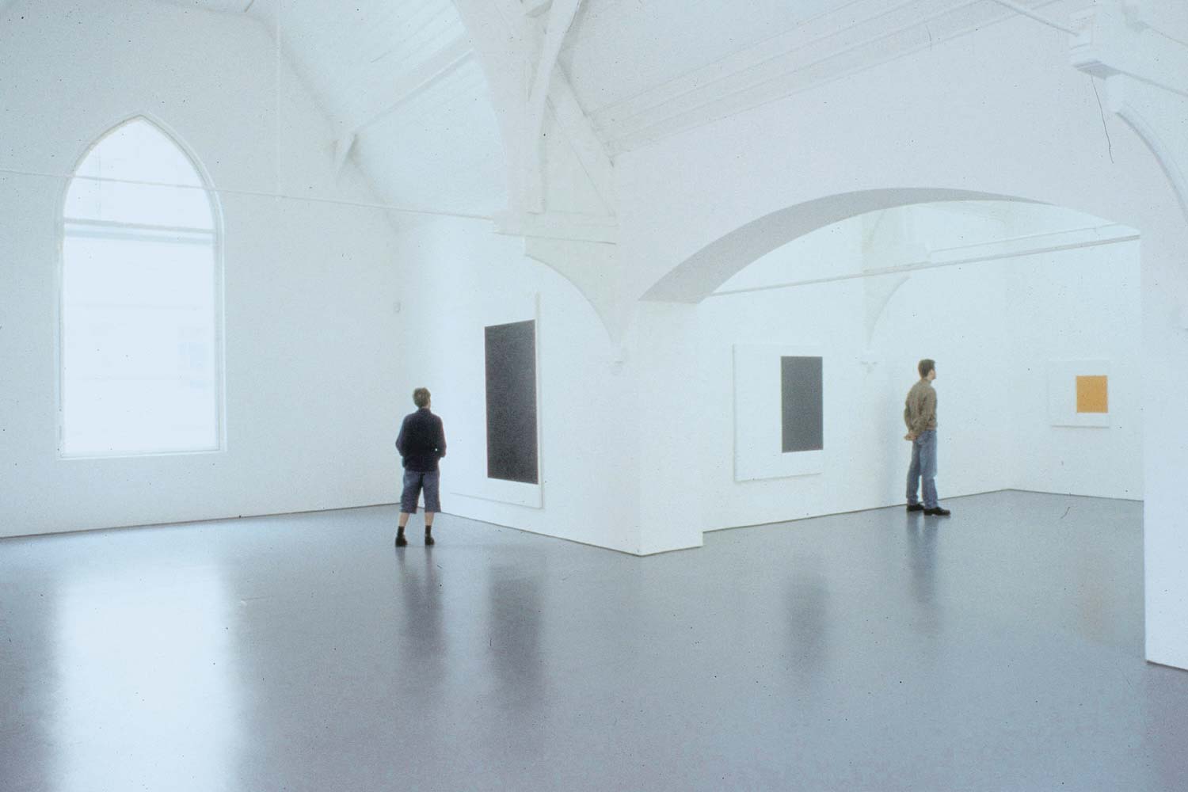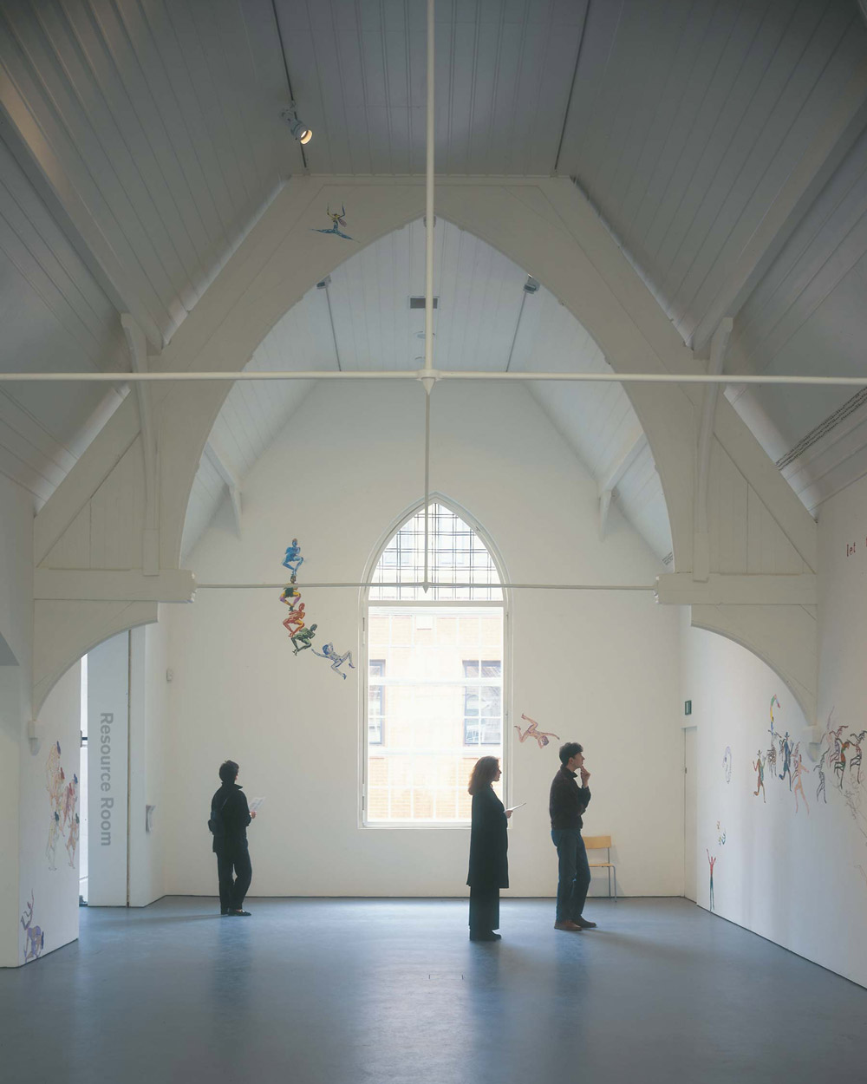





- Architecture
- Arts
- Heritage
Ikon Gallery,
Birmingham
Info

Project Details:
Restoring an old Victorian school to create a stunning gallery within a new urban quarter.
Client: Ikon Gallery, Brindleyplace PLC
Construction Value: £4.7m
Completion: 1997
Location: Birmingham
Awards:
- Civic Trust Awards 2000: Winner
- Brick Awards 2000, Refurbishment Category: Winner
- RIBA Awards 1999: Winner
- Royal Fine Art Commission Trust 1999, Building of the Year Award: Winner
- Institution of Civil Engineers' Midlands Association 1998, Project Award: Winner
Images: Martine Hamilton Knight










Where we started
In the 1990s, Argent bought a swathe of derelict land in central Birmingham with plans to transform it into a vibrant mixed-use quarter: Brindleyplace. Amongst the abandoned factories and warehouses, only one building of quality remained – the Grade ll listed former Oozells Street School.
At this time, the Ikon Gallery was occupying a small, found space in the city. With ambitions for expansion and a desire to bring contemporary art to the masses, they saw potential in the school to provide the cultural element of what was the largest mixed-use redevelopment project in the country.


The project has transformed a former school into a stunning gallery
Led by their inspirational director, Liz Ann MacGregor, the Ikon started fundraising to secure the former school as its new permanent home. Simultaneously, we were commissioned by Argent to restore the building fabric. We first needed to strip it back and make it safe – all the while retaining as much of its Grade II listed charm as possible. The brief and design quickly developed, and soon after, Ikon Gallery received Lottery funding for the conversion project.

Old and new sit side by side to create a truly unique building
Artist Tania Kovats joined the team at an early stage to influence the design and feel of the building, as well as ensure the spaces were suited to the needs of contemporary artists – so crucial considering the Ikon’s wish to attract the best in the world.
It’s not often that artists get an opportunity to realise a contribution in such a tangible way and this aspect has been of lasting significance to me.
Tania Kovats, Artist

Flexible and airy space attracts a variety of artists and places Ikon among the foremost of British galleries
Design
The most obvious manifestation of Tania’s involvement is the way the building sits on a slate plinth – making the gallery itself a work of art within the environment. Externally, all that remained was to restore the building back to its former gothic glory – painstakingly repairing and replacing damaged brickwork and stonework, and demolishing dilapidated extensions. We also rebuilt the damaged tower, rounding off the building’s cosmetic enhancements and creating a recognisable landmark for Brindleyplace.

'New plinth reinstates building's status in remodelled urban grain'

Much of the brickwork, windows, roofs and stonework needed repair
Inside, we made considerable alterations. The old classrooms were replaced with flexible galleries that can accommodate a range of artists and exhibits –creating an environment where artists are able to determine the setting as much as their work. Importantly, the route to the galleries is also visually stimulating. A new glazed extension separates all circulation from the exhibition spaces, creating a modern addition in contrast to the traditional red brick of the main building.

Circulation spaces are separated from gallery spaces

Galleries have been created from the Grade II listed former Victorian school

A wonderfully tactile building
Giles Worsley, Daily Telegraph
Additional space has been released by digging out a new basement, which now houses the gallery’s extensive outreach and education programmes and archive. Offices, storage facilities and a library are also located here, keeping all administrative functions away from the galleries themselves.