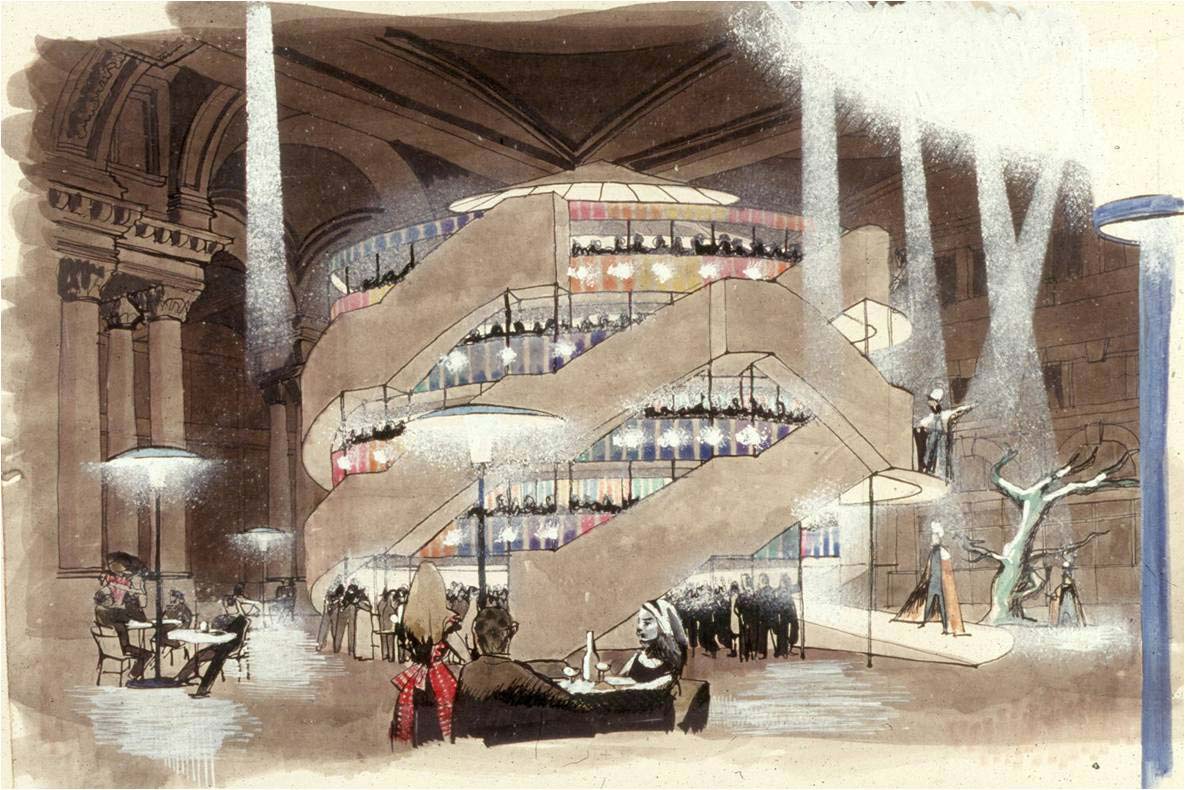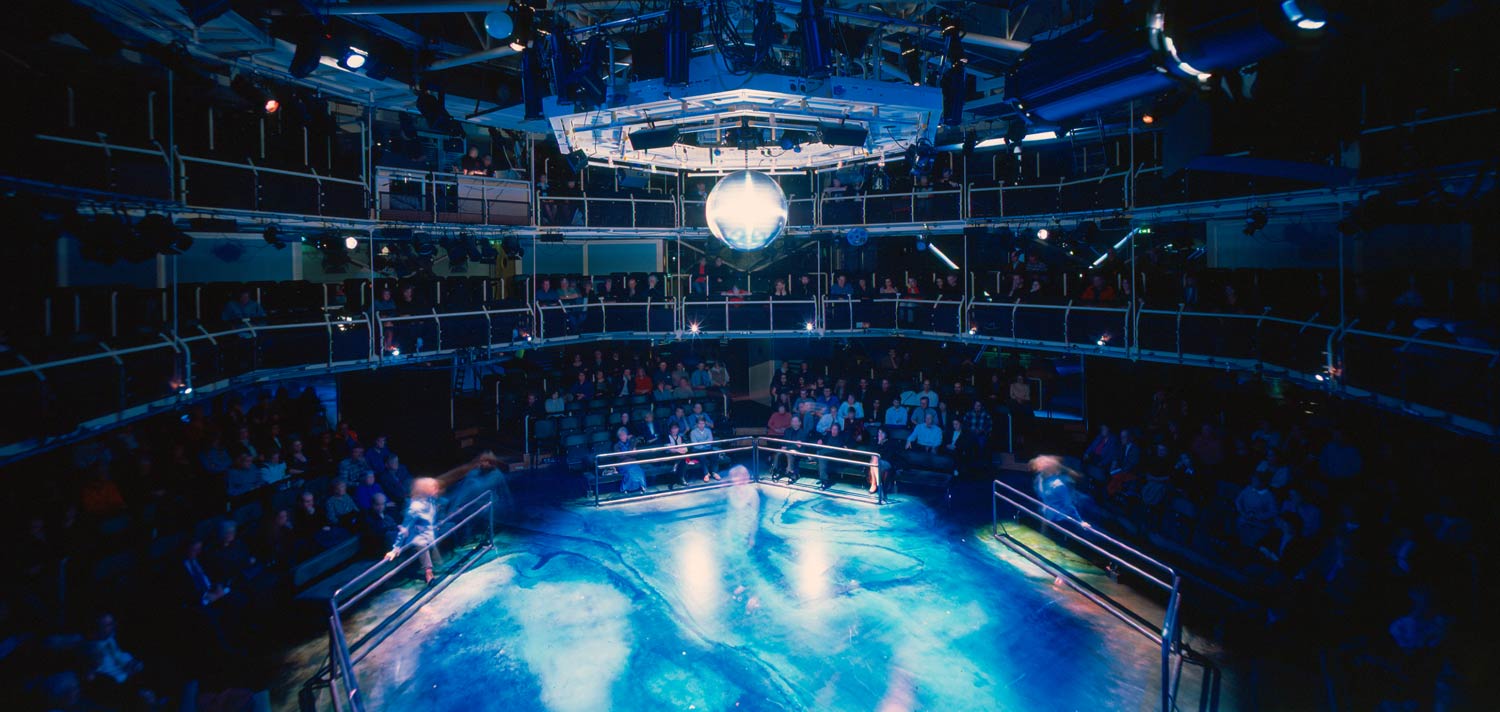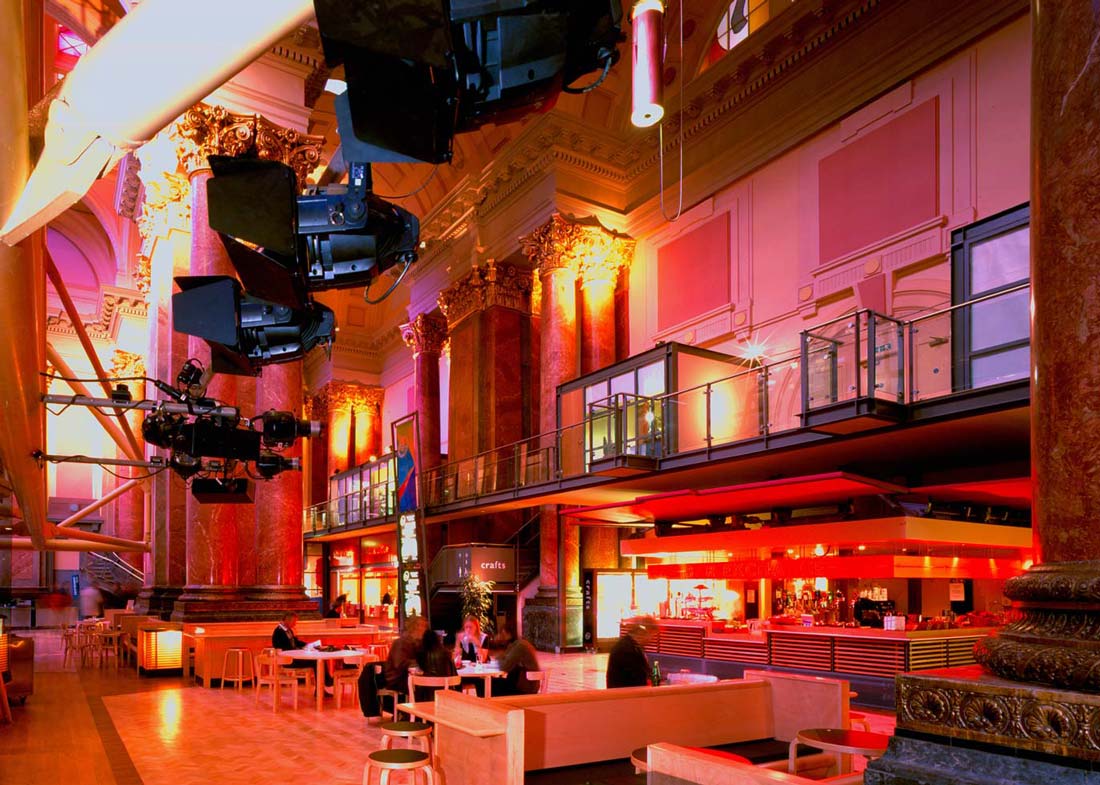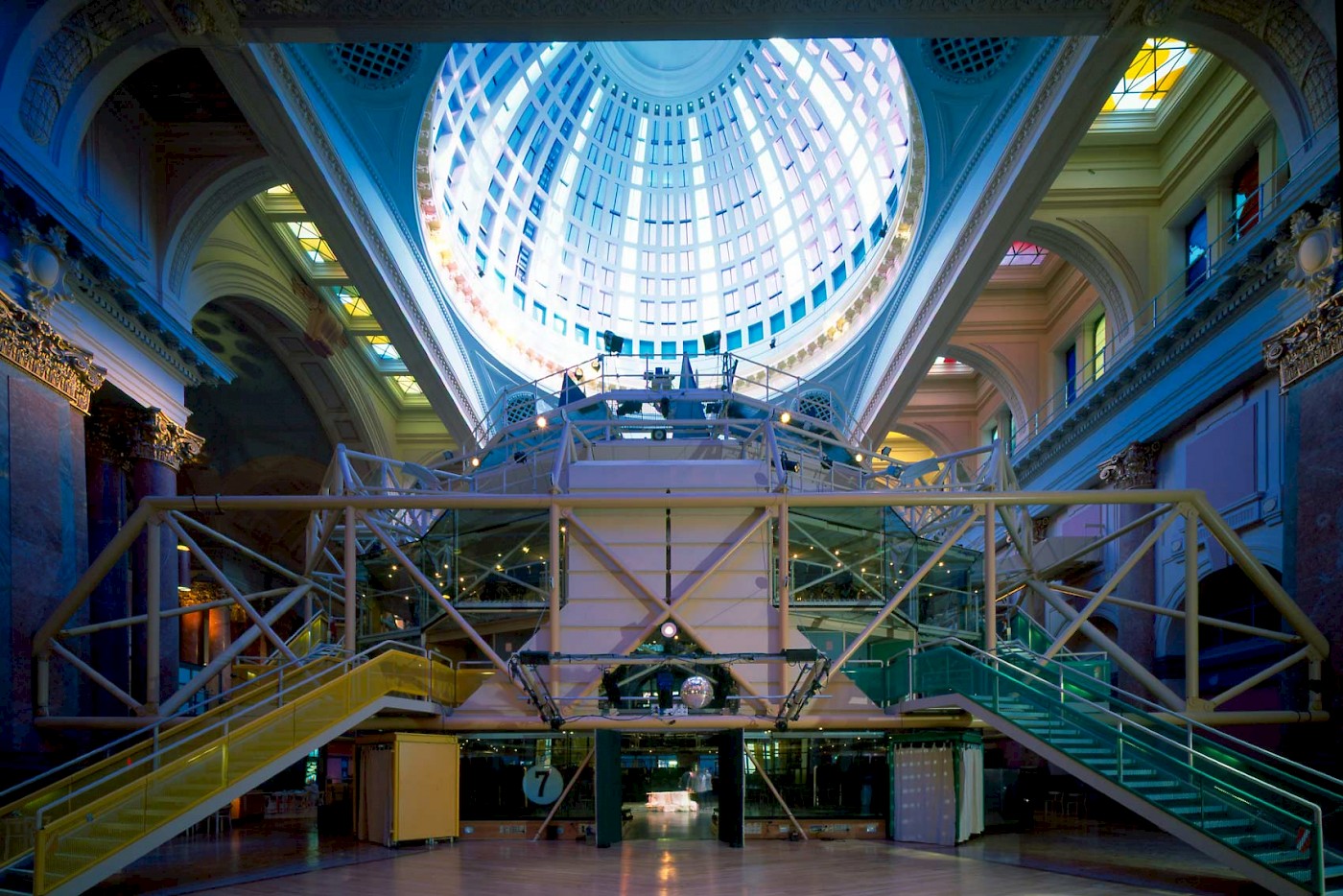





- Architecture
- Arts
- Heritage
Royal Exchange Theatre,
Manchester
Info

Project Details:
A unique, ambitious, seven-sided theatre-in-the-round, designed within a grand Edwardian Cotton Exchange in Manchester.
Client: Royal Exchange Theatre Company
Construction Value: £18.5m
Completion: 1976 (first works) and 1998 (second works)
Location: Manchester
Awards:
- Civic Trust Awards 2000: Commendation
- RIBA Awards 1977: Winner
- The Times RICS Conservation Awards 1977: Commendation
- Structural Steel Classics Awards 1906-86: Recipient
Images: Matthew Weinreb










Where we started
We were initially invited to work on the Royal Exchange project in the 1970s by a nascent theatre company, led by Braham Murray, Michael Elliott, James Maxwell, Casper Wrede and Richard Negri. Together, they had a vision for an immersive theatre experience for both performers and the audience. All they needed was somewhere to put this into action.


The building which houses the theatre is Grade II listed
A home was eventually found in the Royal Exchange, a vast, regal, three-domed Edwardian building in the centre of Manchester. Originally built to trade cotton at the height of the city’s industrial pomp, it had closed in 1968 and the Grade II listing ruled out many conventional uses. Having tested its viability with a season of productions, the theatre company negotiated a lease and asked us to develop their concept of a theatre-in-the-round into a permanent fixture.

An early concept drawing
Our clients were a group of the company’s artistic directors, designers, actors and technicians, all passionate about their shared vision and the potential of this glorious space. They didn’t want their architects to have any preconceptions about what a theatre should look like or how it should function, and we were appointed on the basis that we had no arts experience whatsoever – the mark of a brave and imaginative client.
Design

A model of the theatre situated in the former Edwardian Cotton Exchange
This project was a true collaboration and through a constant exchange of ideas, a building slowly emerged. From the start, we envisaged a lightweight structure boldly inhabiting the space, its modernity in stark contrast to the traditional splendour of the hall. The seven-sided construction spans between existing columns to avoid loading the delicate floor and, internally, an odd number of facets ensures that members of the audience do not directly face each other. The finished article was likened to the lunar module that had accomplished its epic journey just a few years earlier.
The atmosphere is breathtaking as one enters that huge foyer space of the old nineteenth century Royal Exchange to see, suspended from the four monumental columns supporting the central dome of the building, this lunar space module-like structure of steel and glass that is the theatre itself.
Richard Negri, RET Director
As testament to the original vision of creating an experience, the design cleverly brings the audience and performers closer together. No member of the audience is more than ten metres from the centre of the stage, and the dressing rooms, along with the café and front of houses areas, are located within the hall. This means that the general public and actors share space beyond performances. Equally, the technical workings of the theatre, usually hidden from the audience, are visible on the outside of the structure.

The seven-sided theatre-in-the-round can accommodate a variety of performances
The original design was completed in 1976, but just 20 years later, the 1996 bomb caused devastating damage. We were invited back to undertake the necessary restoration work and given the opportunity to make some radical changes to the rest of the space.
A new entrance was inserted into the fabric of the old building with a lift up to a glass walkway, making the space-age module more visible to passers-by. A new 120 seater studio space was also introduced into the old hall, enabling the theatre to develop ideas, test out new productions, and work with different audiences.

We re-worked the entrance to the theatre

The café is one of several theatre facilities which has been modernised
Core team

Matthew Goulcher
Managing Director

Victoria Turner
Director

Mark Lewis
Studio Director

Axel Burrough
Consultant




